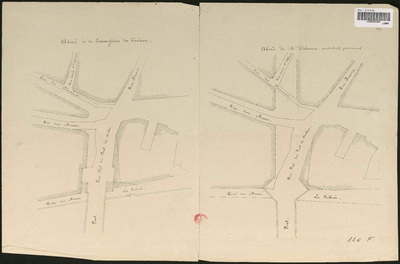Informations
Abords de M. l'ingénieur Houbotte. [Suivi de], Abord de l'architecte de la ville. [Suivi de], Abord de M. Delsaux, architecte provincial. [Suivi de], Abord de la Commission des travaux.
Authors, creators, collaborators :
Type of the represented object : Plan (map)
Permalink
https://hdl.handle.net/2268.1/3686
Détails
| Producers, publishers: | S.l. : s.n. |
| First publication of the original object: | 1850 19th century Contemporary time (1789-20..) |
| Original object location: | Réseau des Bibliothèques |
| Collection: | Maps |
| Identifiers: | 120F (cote ULiège) 709504053 (code-barres ULiège) |
| Réseau des Bibliothèques: | Identifier: 990017186310502321 |
| Abstract: | Echelle non mentionnée |
| Material, support of the original object: | Papier |
| Dimensions, weight or duration: | 35 x 25 cm |
| Physical description of the represented object : | 4 cartes sur 1 feuille : imprimée sur les deux faces ; chacunes de 35 x 25 cm, feuille 35 x 50 cm. |
| Geographical Location represent or evoke: | Liège (Belgique) |
| Keyword: | Architecture -- Belgique -- Liège (Belgique) |
| CREF classifications: | Sciences de l'ingénieur Sciences de la terre et du cosmos |
| Classifications: | Engineering, computing & technology => Architecture Physical, chemical, mathematical & earth Sciences => Earth sciences & physical geography |
| Part of: | Public domain |
| Permalink: | https://hdl.handle.net/2268.1/3686 |
Items in DONum are protected by copyright, with all rights reserved, unless otherwise indicated.




